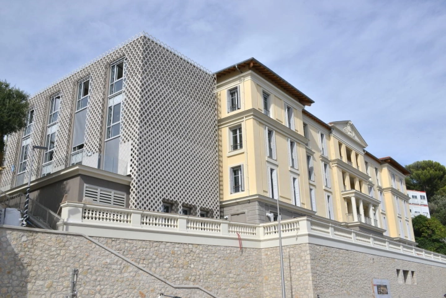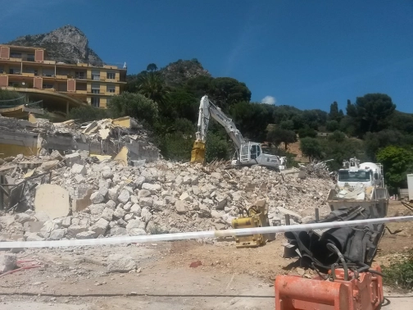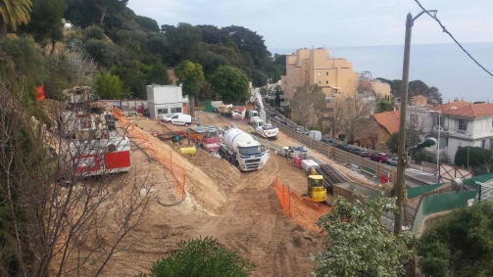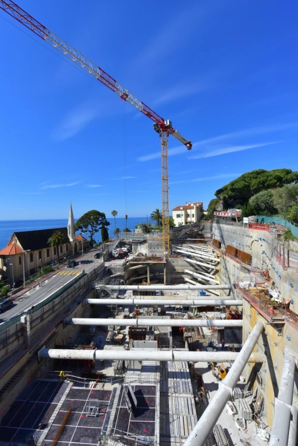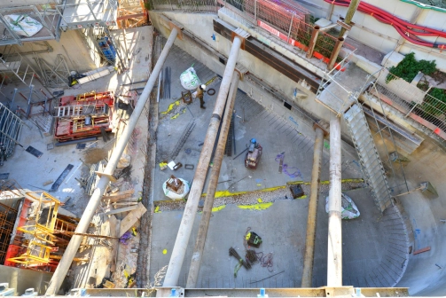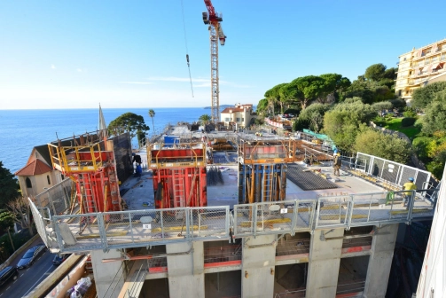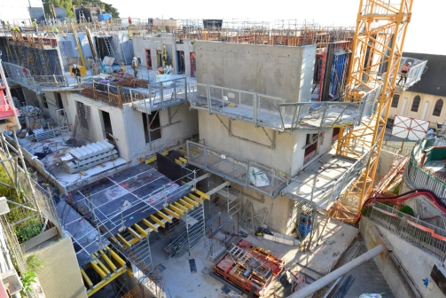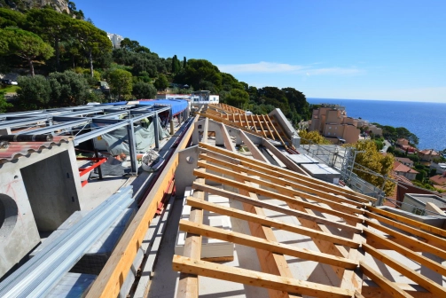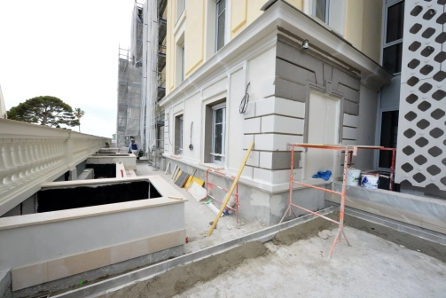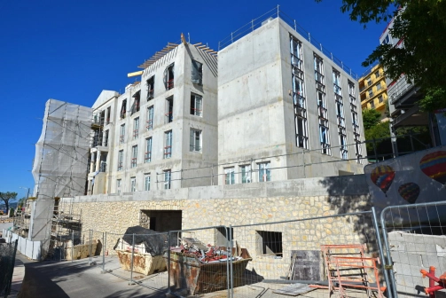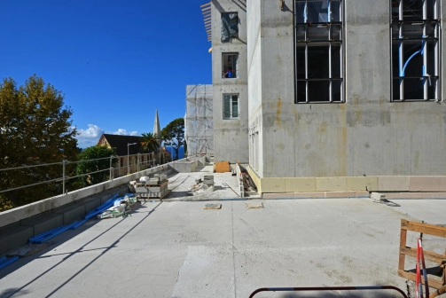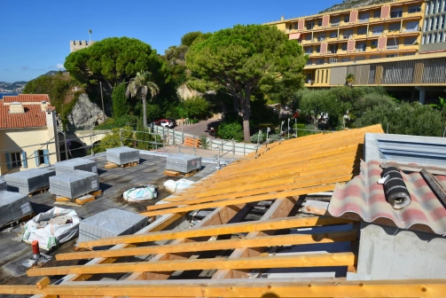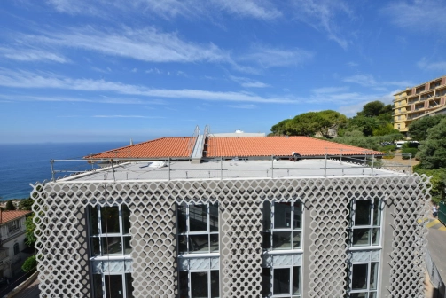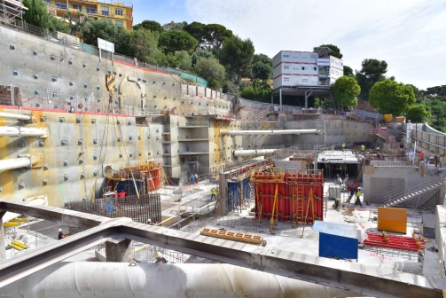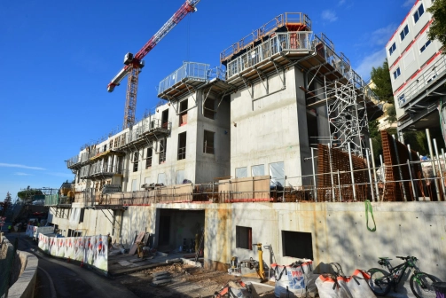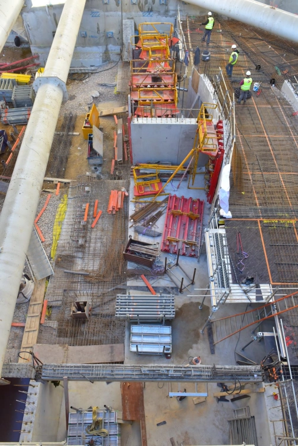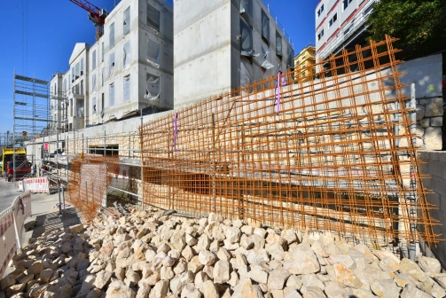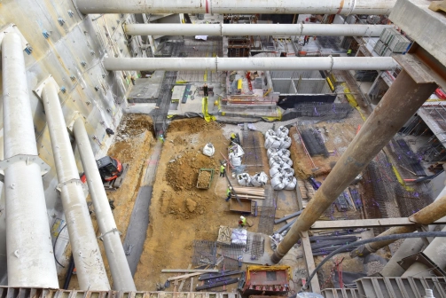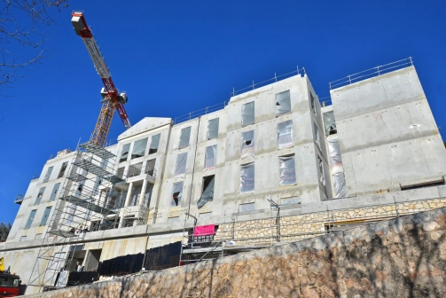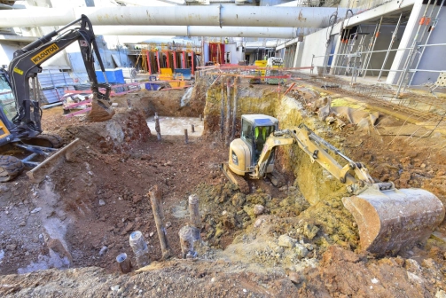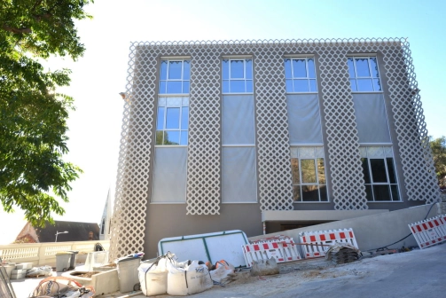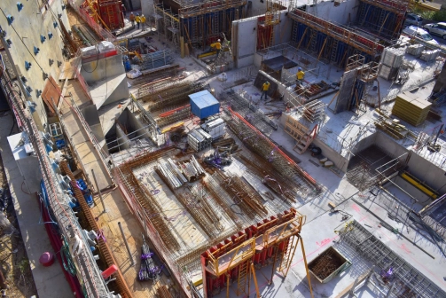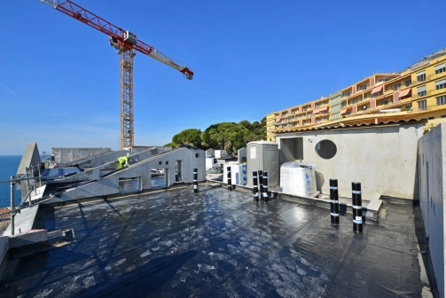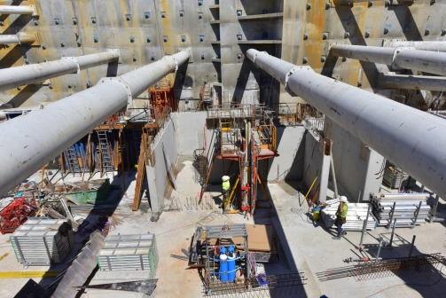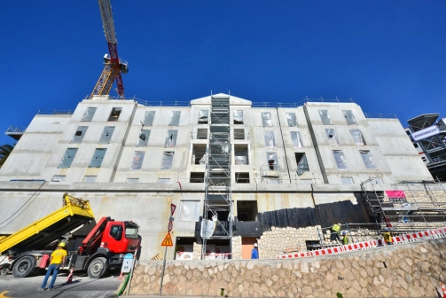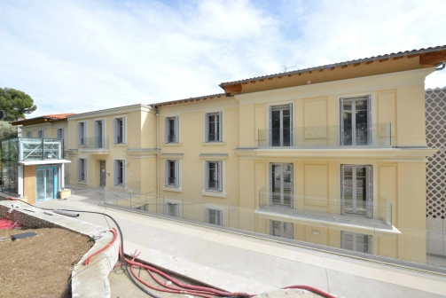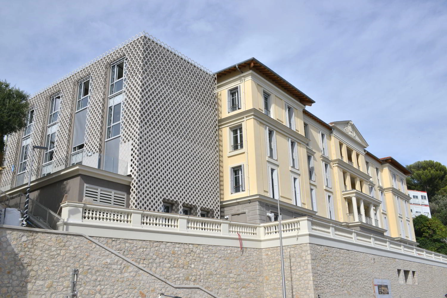
. Le Cap Fleuri II
The Résidence du Cap Fleuri II, a nursing home, is located in the commune of Cap d'Ail in the Alpes Maritimes. Nestled between sea and mountains in 1.3 hectares of landscaped grounds, it boasts panoramic views over the Mediterranean Sea and the surrounding area, creating an idyllic setting conducive to peace of mind.
- Nursing home
- Demolition
- Reconstruction
ENGECO took part in this construction project, whose aim was to create a modern, welcoming and secure public Monegasque establishment in France, adapted to the changing needs of its senior residents. Cap Fleuri II is part of the Principality's general gerontology plan, which aims to meet the challenge of an ageing population.
Project informations
Direction des Travaux Publics de Monaco
Nursing home for the elderly
Demolition / Earthworks / Shoring-retention / Structural work / External joinery by Monaco Façades
Cabinet RAYMOND
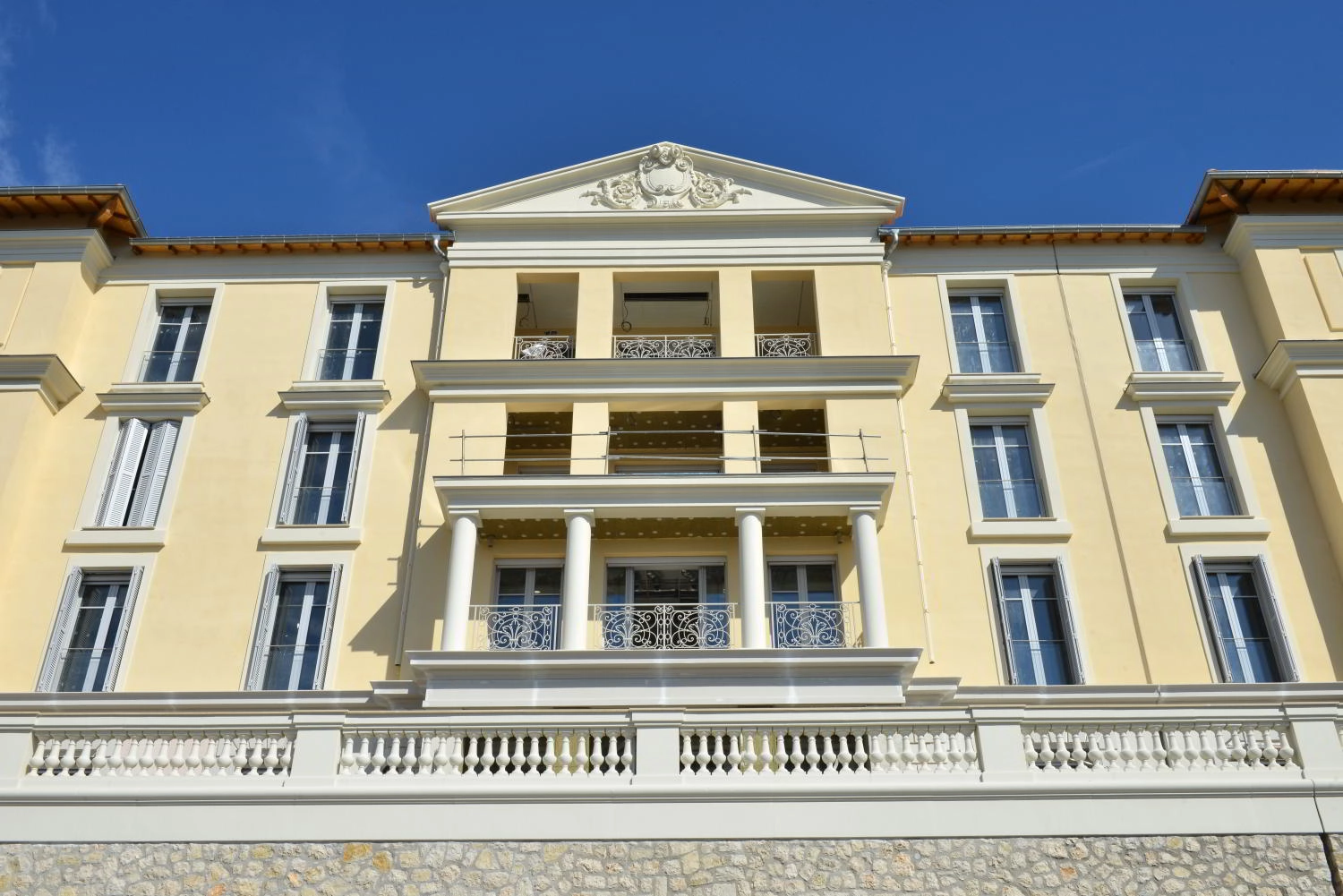
The work involves demolishing and then rebuilding a retirement residence of the following type:
- Ground floor and 3 upper floors
- A 3-floor superstructure houses the residents’ rooms
- A mezzanine level houses the technical rooms
- The substructure is devoted to 5 car park levels (10 ½ levels)
The sensitive aspects of this project:
Continued operation of the Cap Fleuri I site and surrounding area
Difficult access
Setting up the site facilities and accommodation
Crane location and type requirement
Access staging (site and Local residents)
Environmental Commitment:
Aware of the importance of preserving our environment, the Résidence Cap Fleuri II site has been designed according to the wishes of the project owner, in compliance with an environmental approach. Application of the "Green Worksite" charter
In summary
- Complete demolition of the old building
- Berliner wall and tie rods upstream on both sides
- Excavation-levelling in stages up to the level of the Avenue de 3 septembre
- Creation of a peripheral Lutetian wall with 80 cm piles and struts
- Excavation-levelling of the substructure in stages
- Creation of a drainage mat with a 1-metre drainage system
- Substructure and superstructure structural work
- Sealing of part of the substructure
- Metal roofing framework
- External joinery under contract with Monaco Façades
- GFA: 19148 m²
The project in pictures
You also like
