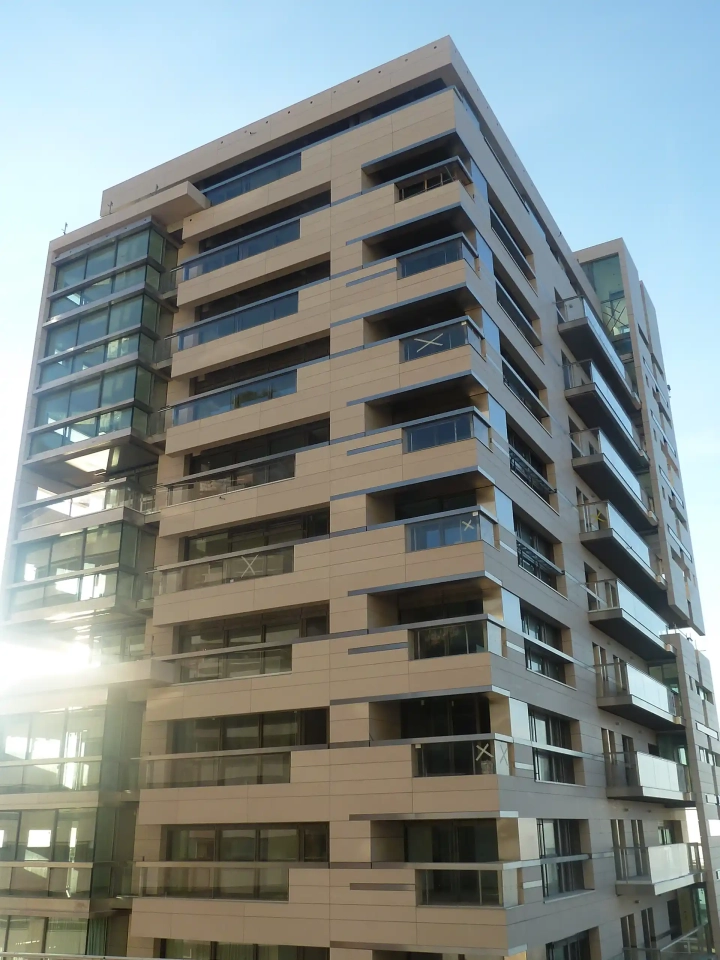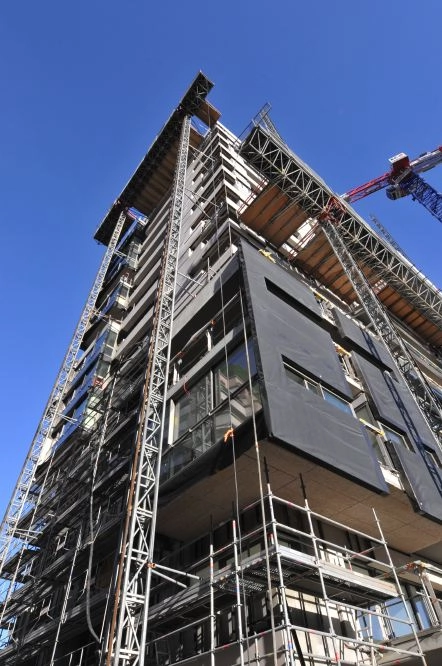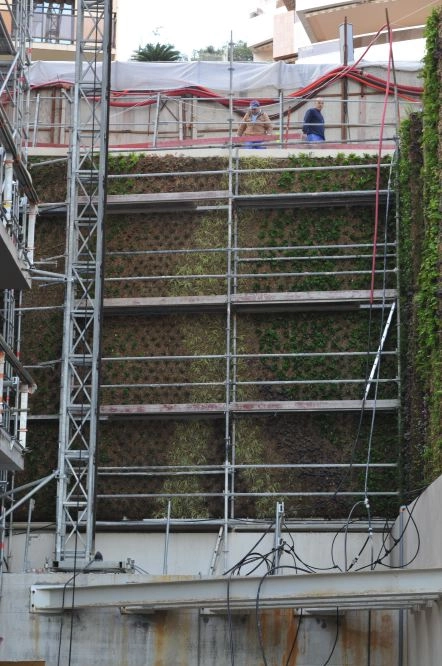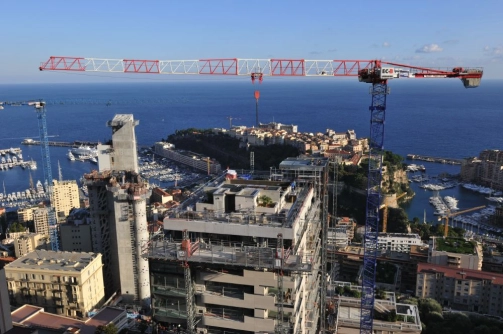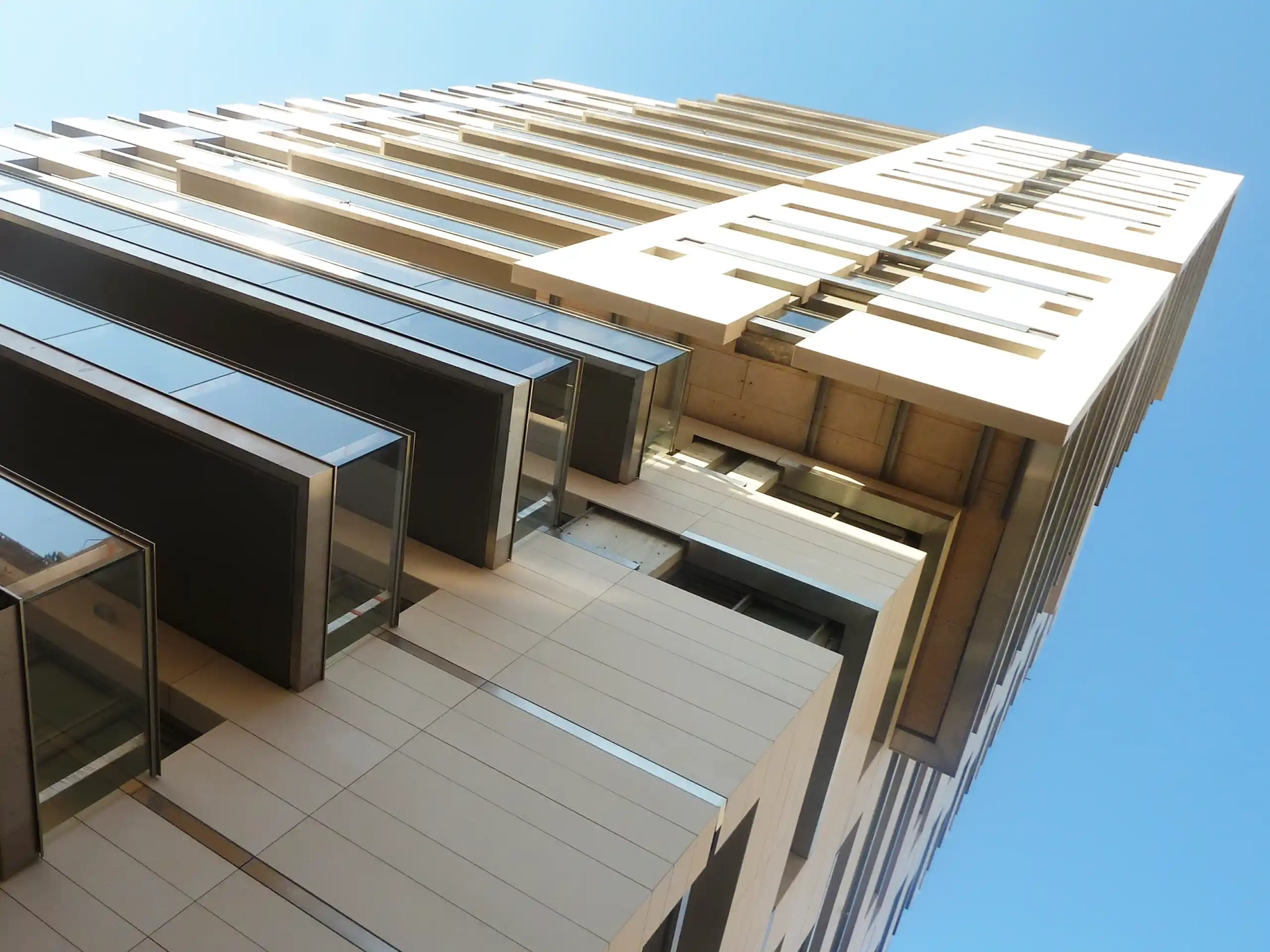
. Monte Carlo View
- Residential tower

The Monte Carlo View is a striking feature of the Jardin Exotique landscape in Monaco. This ambitious three-and-a-half-year project demonstrates ENGECO's expertise in managing residential projects.
The building blends harmoniously into its surroundings while offering spectacular views of the Principality of Monaco.
Balconies and bow windows give the building a sober, elegant architectural look.
The Monte Carlo View tower is testimony to Engeco's expertise in delivering high-quality residential projects.
Despite the challenges of building in an environment as unique as the Jardin Exotique, Engeco has succeeded in creating a residential building that stands out for its design, comfort and integration into the surrounding landscape.
The Monte Carlo View - originally known as the Teotista Tower - is a welcoming building:
- Offices devoted to the administration of the museum next to the Villa Paloma from the 1st to the 3rd floor
- Around forty luxury homes for rent or sale from the ground floor to 19th floor (including an 800 m² triplex with 400 m² of terraces on the top 3 floors);
- Commercial premises and accommodation for the building's caretaker on the ground floor;
- 6 basement levels housing 129 parking spaces, 56 cellars and service rooms.
Consortium:
ENGECO S.A.M/ DUMEZ MONACO S.A.M/ SOLETANCHE S.A.M/ SOBEAM S.A.M
Download
The project in pictures
Download
