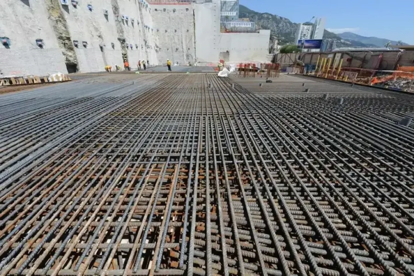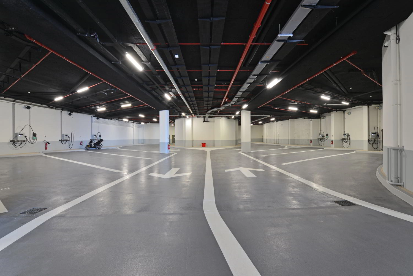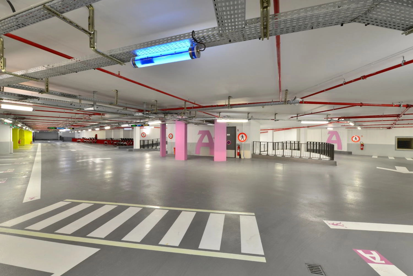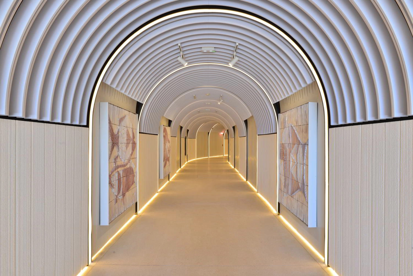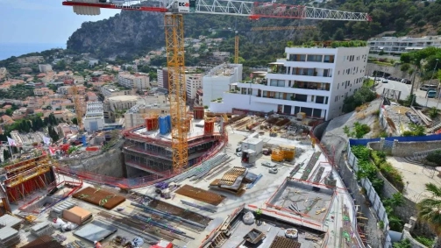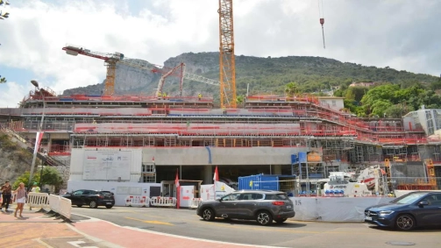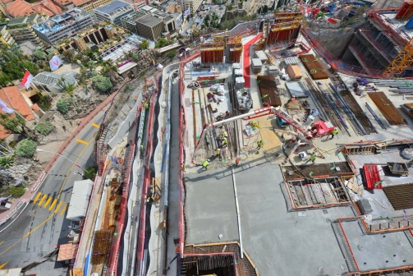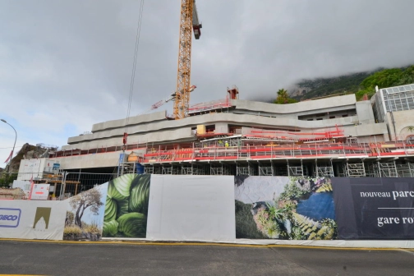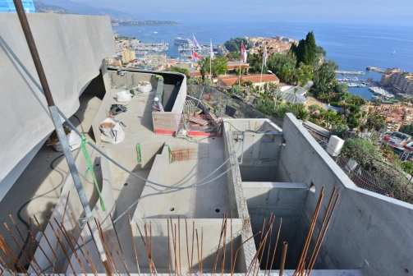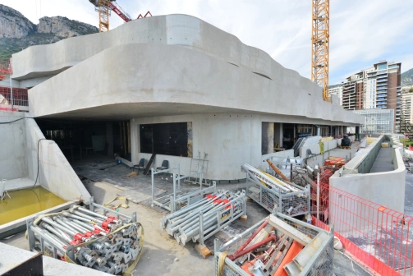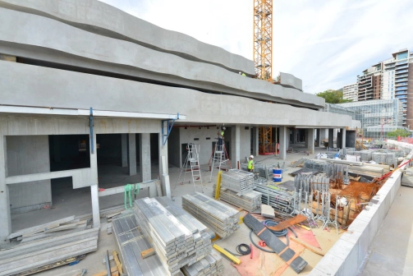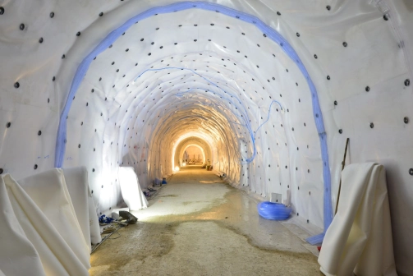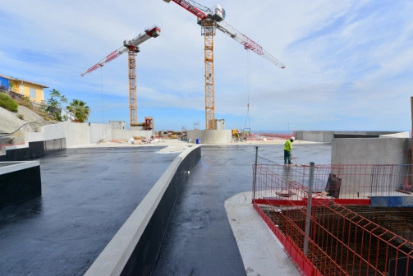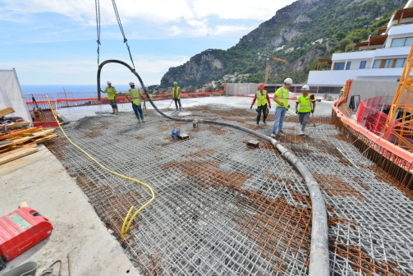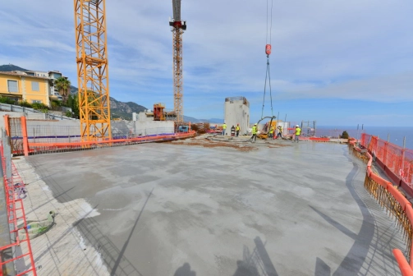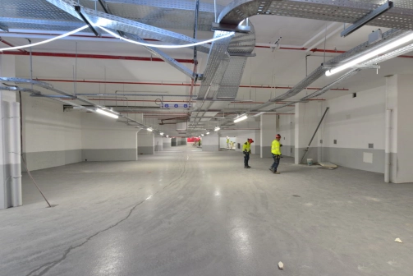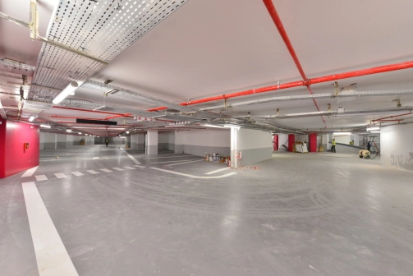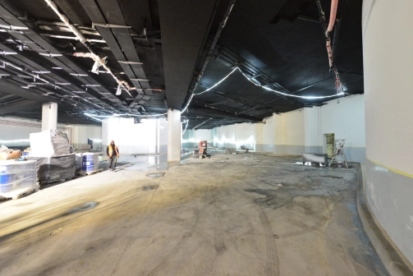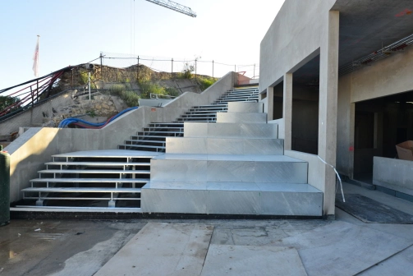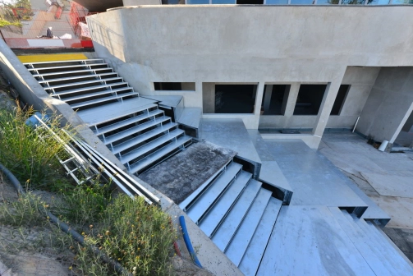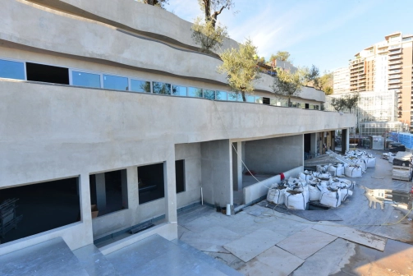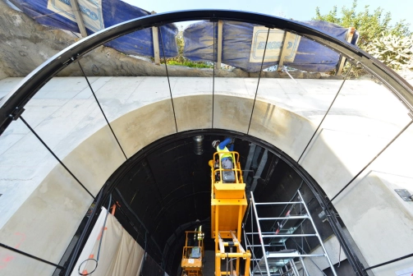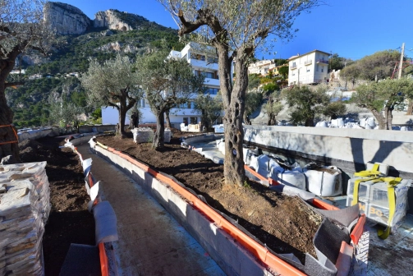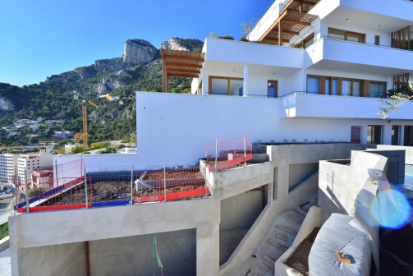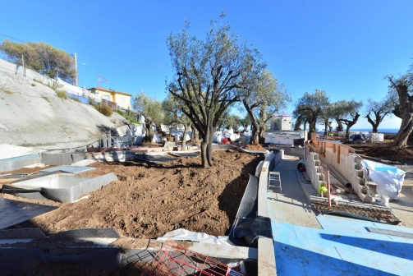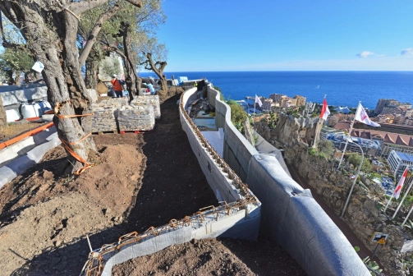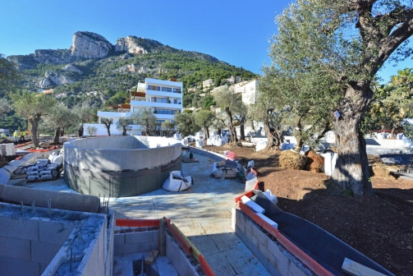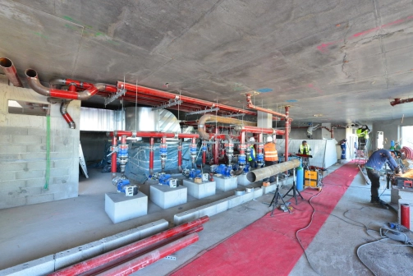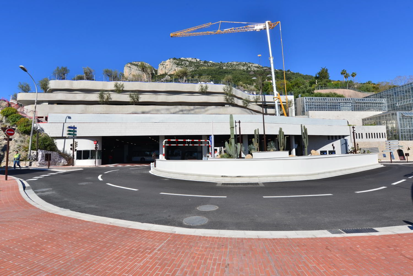
. EVOS - Entrée de Ville Ouest Supérieure
- Multi-modal bus station
- Car parks
- Offices
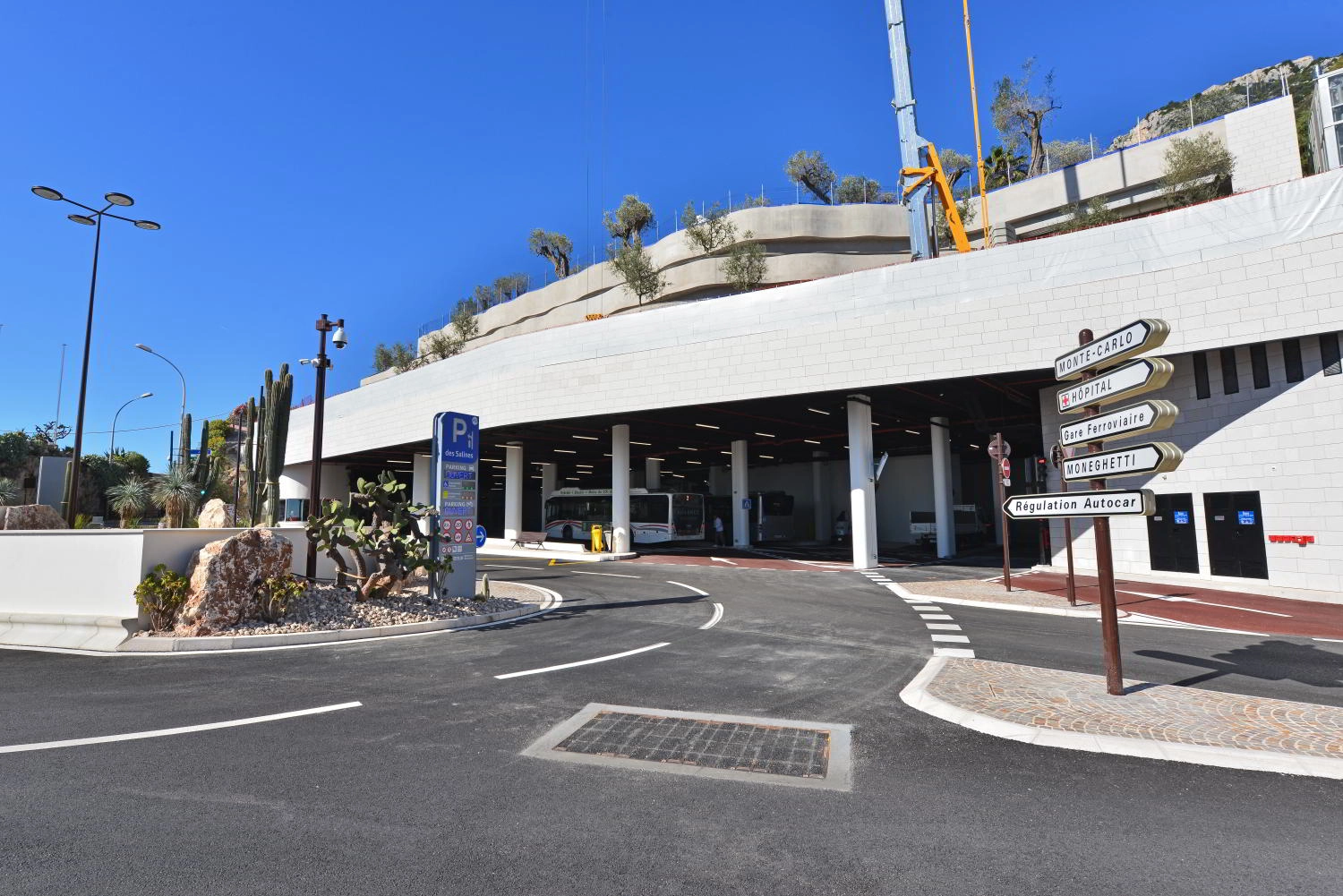
Because of the particularly dense residential and infrastructure environment in which an operation of this scale takes place, the EVOS project is technically very complex.
The natural terrain of the project is particularly complicated, with steep slopes and uneven ground.
On this 6,400 m2 plot of land, which is divided between private and public land, gigantic shoring/retention structures were built:
- 8,000 m2 of moulded walls 70 metres high (a record);
- 960 tons of struts, whose length reached 38 metres;
- 54 km of tie rods and nails;
- 2,500 metres of piles and 2,000 m2 of micropiles.
Then the earthworks could begin, to dig the 300,000 m3 excavation, most of which was in very hard, compact Jurassic rock: to do this, blasting work was carried out over several months, at a rate of between 200 and 300 m3 of rock blasted every day.
The structural work involved some equally exceptional figures:
- 75,000 m2 of floors between substructure and superstructure;
- 10,000 tons of steel;
- 80,000 m3 of concrete.
The floor areas to be created, between L'Exotique Block A on the private estate and Evos Block B on the public estate, are around 100,000 m²: 8,000 tonnes of steel reinforcement and 70,000 m3 of concrete were required to create this complex.
After a final check of the completed works and the provisional acceptance of the project, respectively on March 29 and April 3, 2024, the Salines Parking, which includes the coach terminal with its many accesses, pedestrian tunnels, a 60,000m2 car park with 1,820 spaces, and the S.E.G.E.M facilities, was inaugurated by H.S.H. Prince Albert II on April 15, 2024, with distinguished members of the government in attendance.
The next steps of the project:
The project is set to continue with the construction of three superstructure levels, which will feature a logistical platform, a police station, office spaces, and landscaped rooftop terraces accessible to the public and adjacent to the Propylée development to the West and the new greenhouses of the Exotic Garden to the East. Final delivery is scheduled for the summer of 2024.
- A 15-storey public underground car park with a floor area of 4,400 m2 per storey.
- A capacity of 1,820 parking spaces over 60,000 m², including a 4-storey public car park on the private plot in the substructure under basements 1 and 2 (partial levels) and under basements 5 and 6 (full levels).
- A secure Art Works Storage premises on basement 15.
- A bus station fitted out for electric charging on the ground floor.
- 15,000 m2 of commercial space on the 4 levels of the superstructure, including a logistics platform and offices.
- Roofs and terraces laid out as a landscaped public garden, linked with the Propylée Park to the west and the terraces of the Nouvelles Serres du Jardin Exotique to the east, to create a single large green lung in the heart of the Principality of Monaco.
- A 40-metre tunnel with a large cross-section for cars at B15.
- A 130-metre-long pedestrian tunnel at B30.
- 2 Shafts 50 metres deep to link levels B15 and B30. B = BASEMENT
