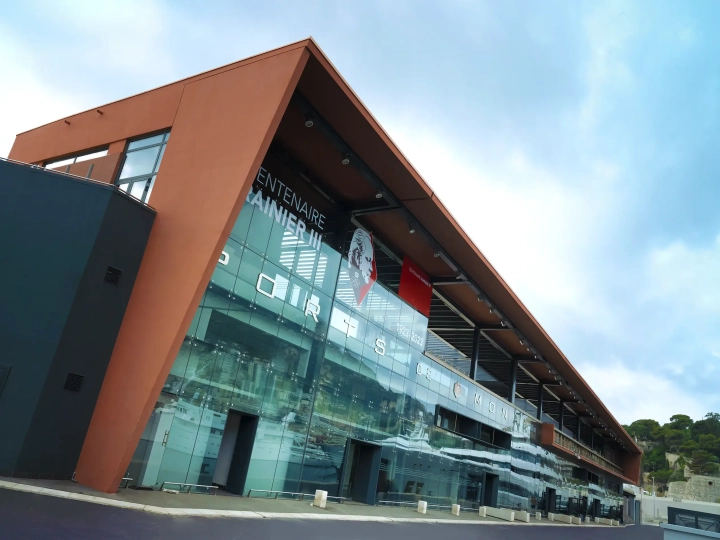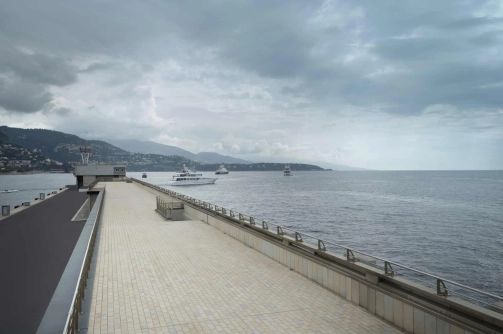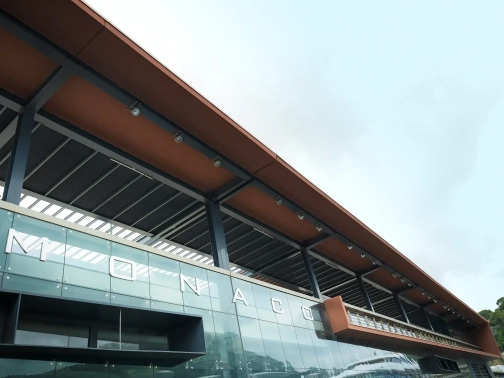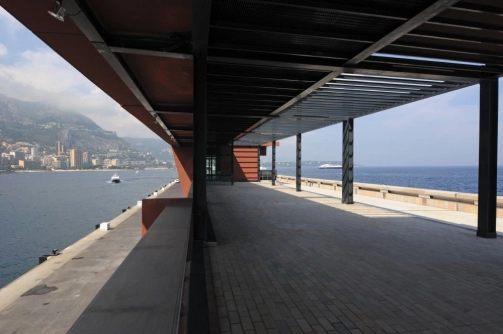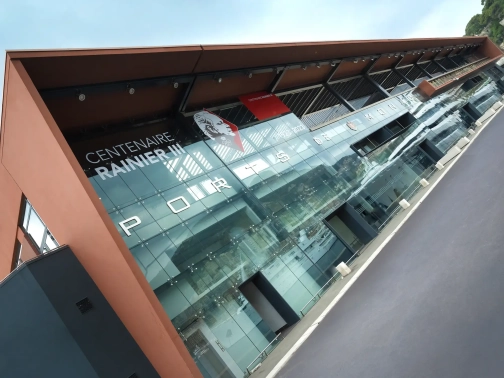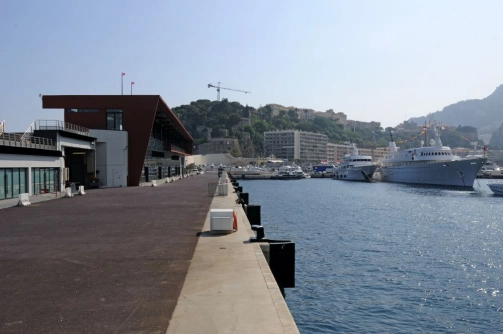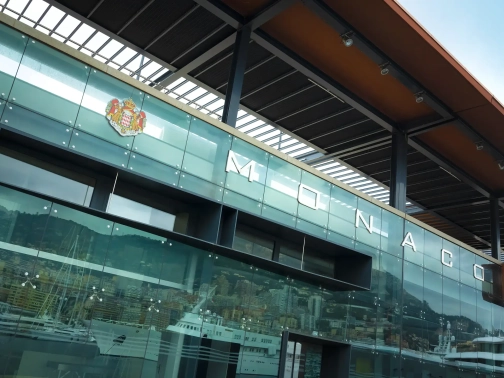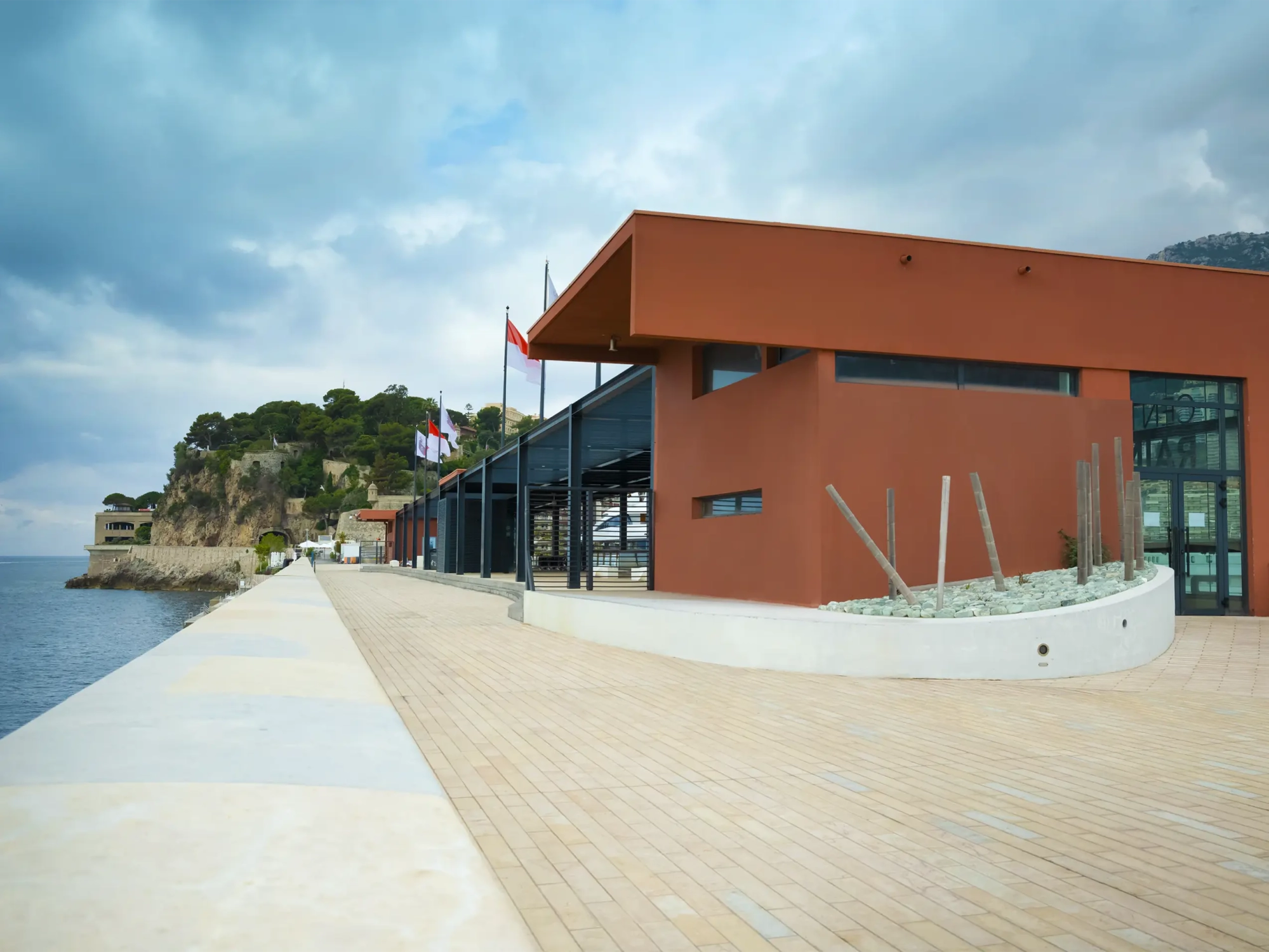
. Gare Maritime (Ferry Terminal)
The construction of the Gare Maritime is an ENGECO project.
- Structural work
- Waterproofing
- Marine structure
The Gare Maritime at Port Hercule in the Principality of Monaco currently handles cruise ships and boats of less than 250 metres in length or with a capacity of less than 1,250 passengers.
Project informations
Service des Travaux Publics de Monaco
Commercial
Definitive development of the breakwater and counter jetty - Extension of the Port de la Condamine - Superstructures
A. BLANCHI - Government Certified Architect & N. LEBUNETEL- Associate Architect

Initially, the project consisted of the development of the floating breakwater and its counter jetty, including:
- Construction of the 310-metre Promenade and railings ;
- The construction of two units, the small station for normal-sized units and the large maritime station for very large units ;
- The fitting out of the interior premises.
The upper structure of the Gare Maritime comprises a large concrete frame housing the vertical walkways linking all the terminal’s reception areas, the international customs offices, the public reception area, the technical rooms and the 3-storey car park located below the waterline of the breakwater and the upper promenade.
A large pergola shelters travellers and visitors, while the floating breakwater invites them to take a stroll.
In summary
- Structural work – Demolition - Reconstruction
- Masonry
- Exterior flooring in limestone
- Waterproofing
- Restoration of façades
