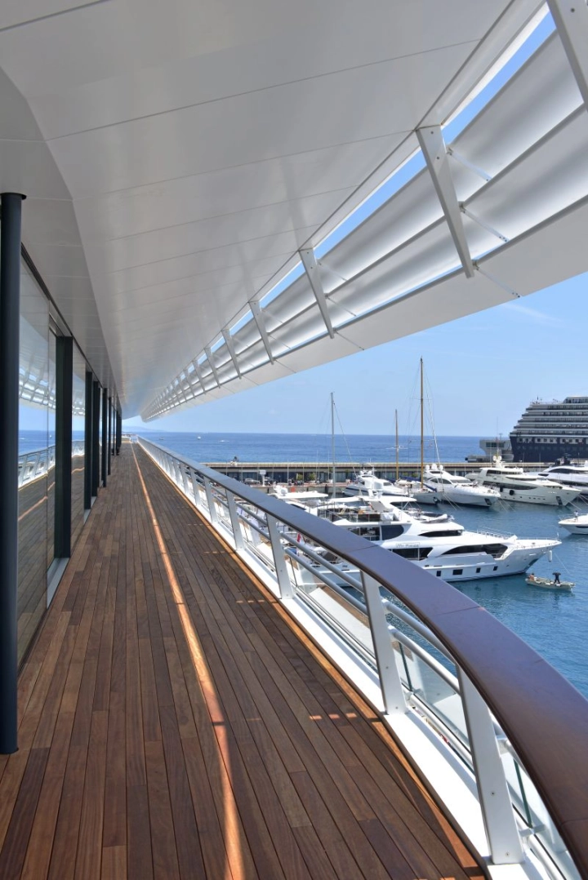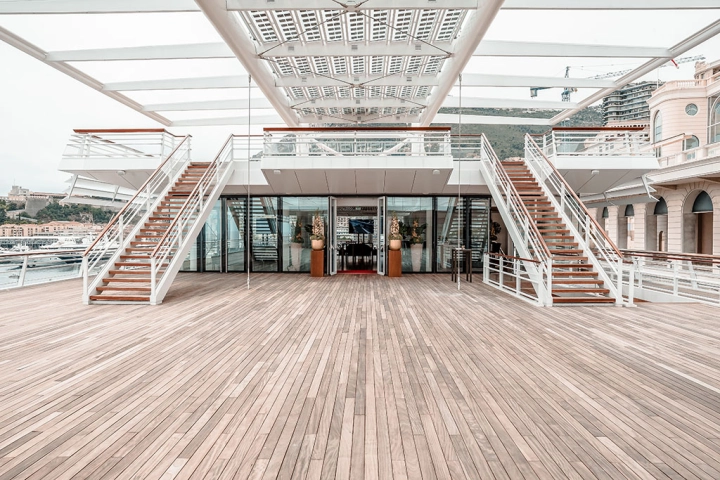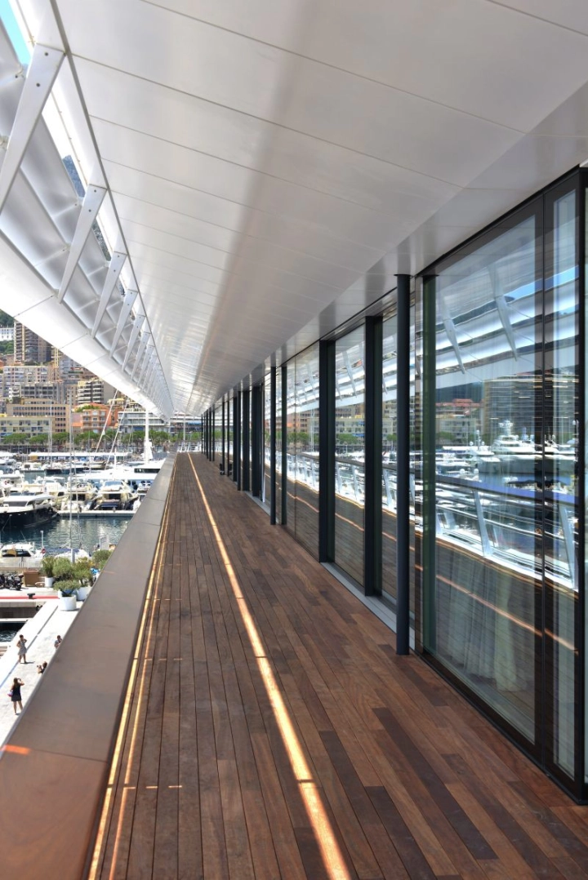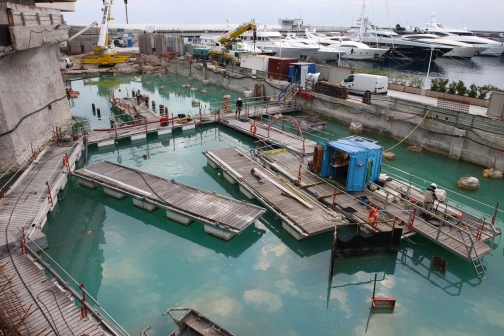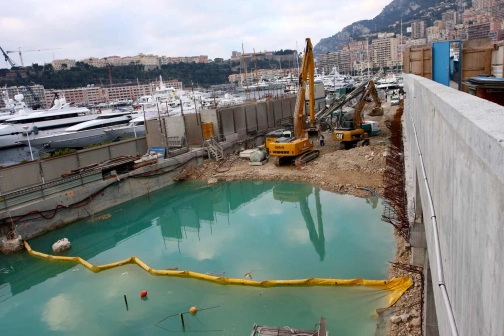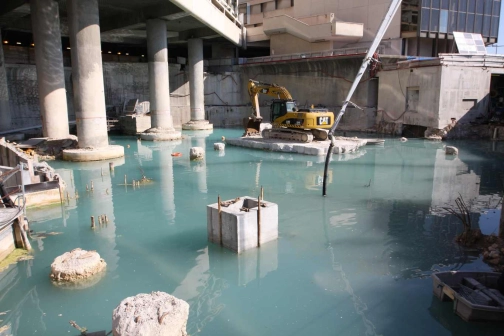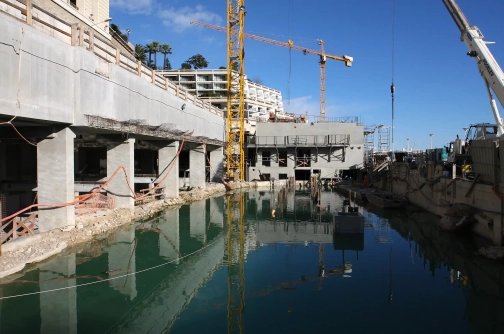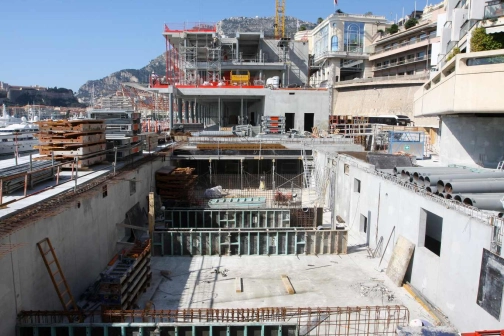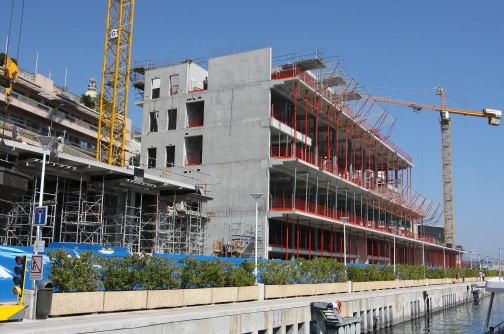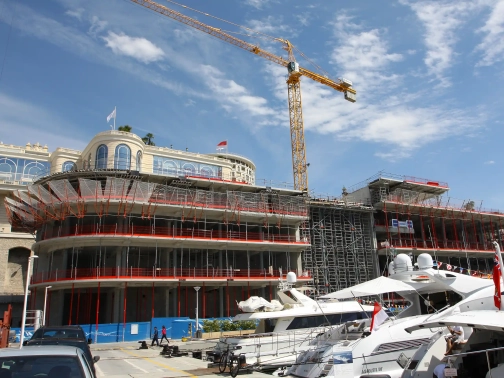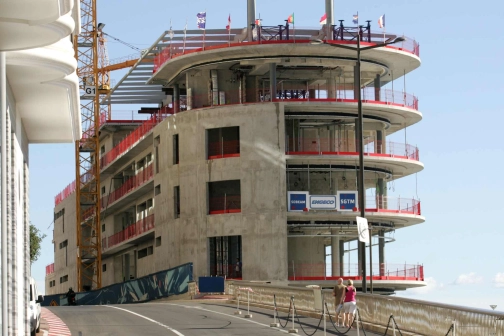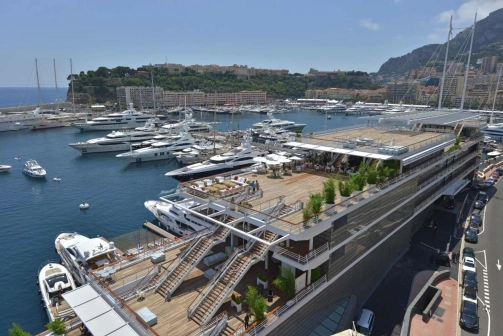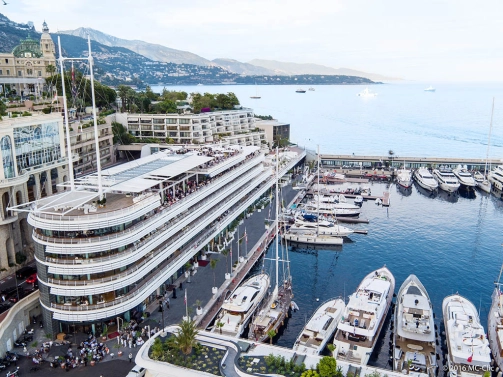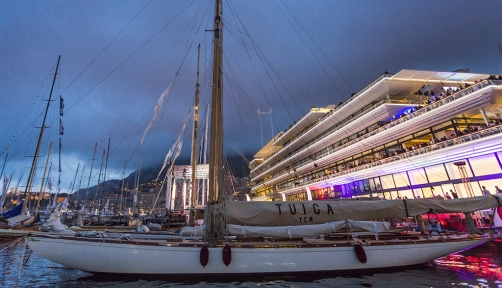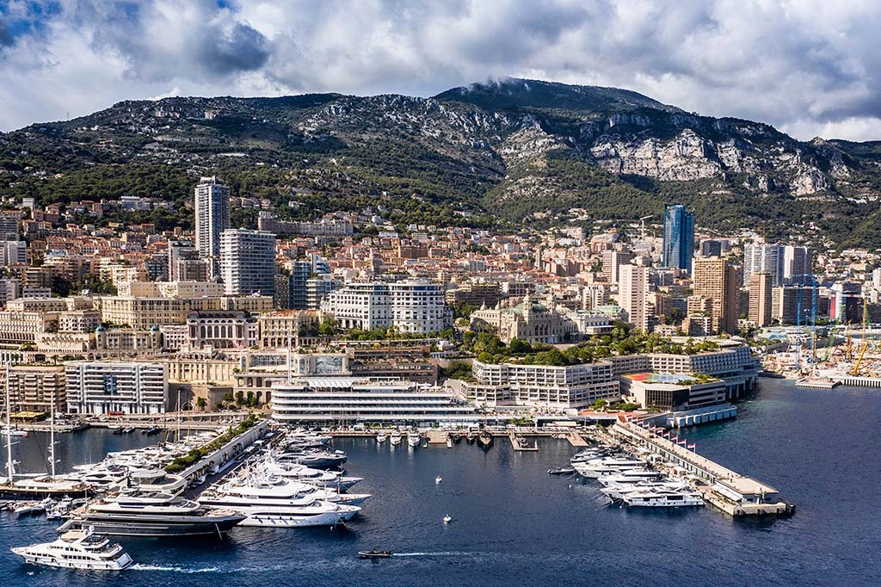
. Yacht Club de Monaco
- Yachting
- Underwater work
- Clay concrete
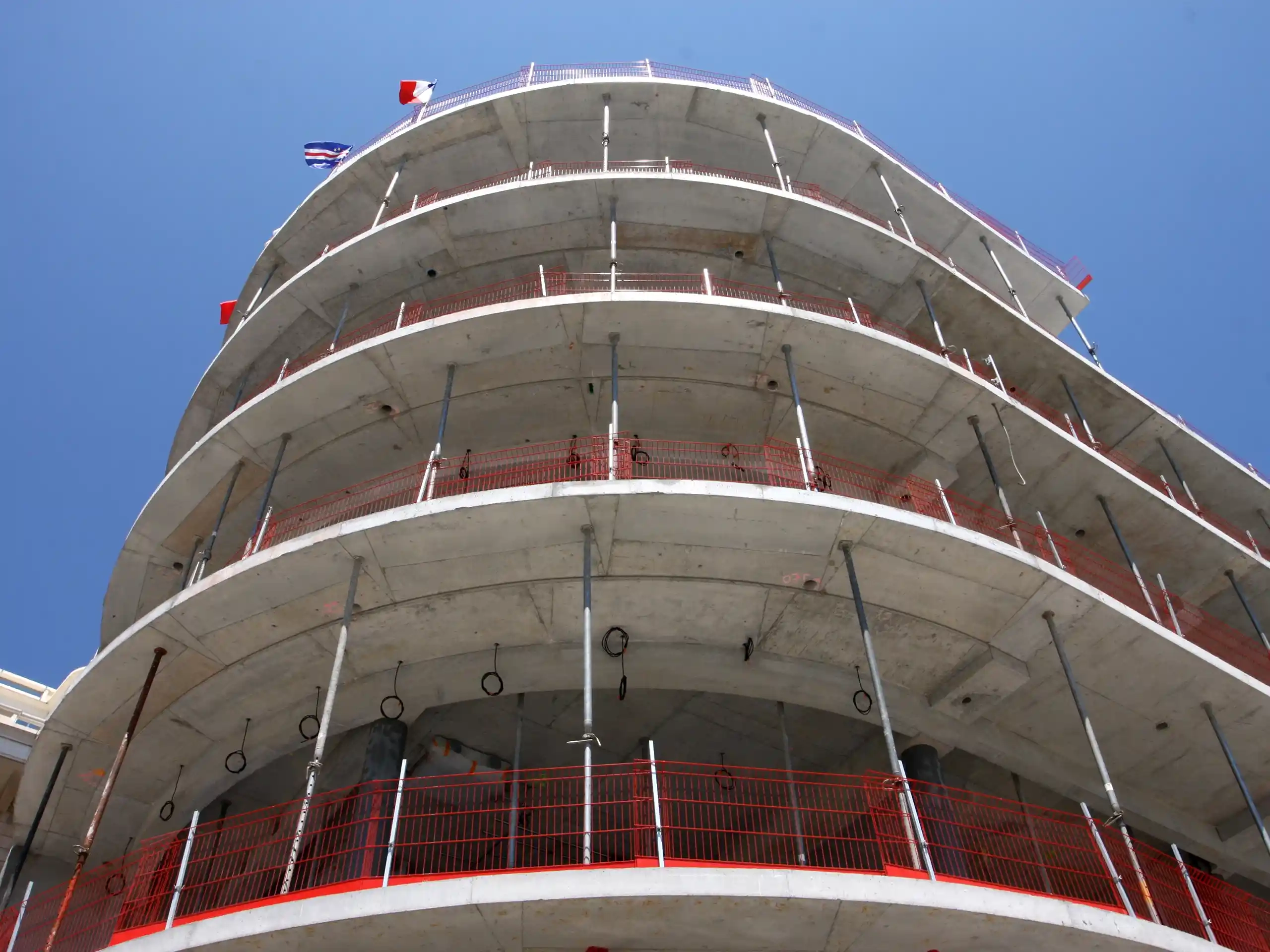
The Yacht Club de Monaco, located in Port Hercule, is much more than just a building: it is an architectural masterpiece. Designed by two renowned architectural firms, Foster & Partners and Giraldi Associates, it offers a unique blend of elegance, luxury and functionality.
It took five years of intensive work to build the Yacht Club.
The Yacht Club de Monaco, is testimony to ENGECO's ability to carry out complex projects.
Given the location of the future building, it was necessary to carry out preliminary offshore works to reclaim building land from the sea.
This land was then terraced and the seawater lowered below its natural level by installing watertight devices around the perimeter and a horizontal watertight concrete plug to prevent water upwelling. The excavations were carried out underwater using a marine hydraulic rock hammer.
The framework was then laid for the technical gallery, which runs the length of the site (200 metres). It was installed underwater by assembling 80 reinforced concrete elements prefabricated on site and keyed together to make them watertight.
A 1.5 metre thick watertight concrete plug comprising expanded clay was built on either side of the technical gallery.
The concrete was cast underwater, without visibility. After drying, the concrete was very homogeneous and nothing untoward was observed.
The new Yacht Club is a High Environmental Quality (HEQ) building site.
Basic principles:
- Reduce water and energy consumption, as well as emissions of polluting gases, throughout the life of the building (from construction to demolition);
- Use materials that have a low impact on the environment and the health of site workers and future occupants;
- Limit nuisance caused by the works (for local residents, workers and the environment), reducing waste production and sorting it to maximise recycling.
- Excavation of the platform under water with a marine hydraulic rock hammer from 1.5 metres below sea level down to 5.50 metres at the technical gallery.
- Shoring/retainmnent - Technical gallery framework installed under water - U - 80 Prefabricated elements.
- Concrete plug –BAP- 7000 m3 - Clay
- Dewatering – 7 zones dried
- Building 200 metres long x 35 metres wide
- 2 levels of substructure
- 6 levels of superstructure
Download
The project in pictures
Download
